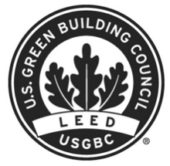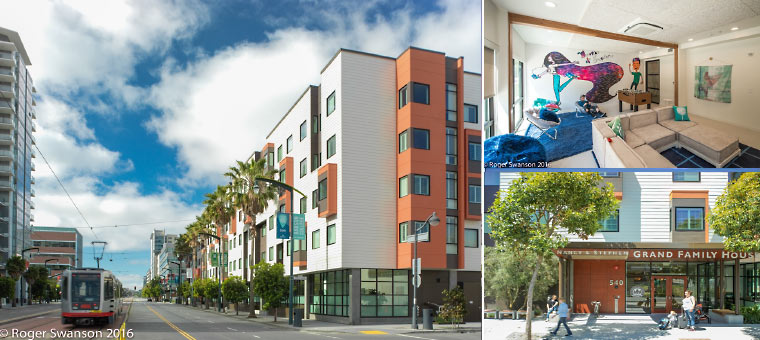CASE STUDY
Nancy and Stephen Grand Family House
SAN FRANCISCO, CA
Bright Green Strategies, as the LEED for Homes Green Rater, HERS Rater and Energy Analyst, facilitated this Project to a LEED for Homes Platinum certification. Bright Green Strategies worked closely with both the design and construction teams throughout the whole project which began in September of 2013.

PLATINUM 86.5
LEED for Homes Midrise Platnium, August 2016
8/11
Innovation in Design
9/10
Location and Linkages
17/22
Sustainable Sites
10/15
Water Efficiency
15.5/38
Energy and Atmosphere
13/16
Materials and Resources
12/21
Indoor Environmental Quality
2/3
Awareness and Education
27%
Exceeds 2008
Energy Code by
89%
Construction Waste Diverted from Landfill
A home away from home, the Nancy and Stephen Grand Family House provides free, temporary housing for families while their child is undergoing treatment for life-threatening illnesses at the nearby UCSF Benioff Children’s Hospital in the Mission Bay neighborhood.
The 92,000 square foot, five-story building contains 80 bedroom units; shared living, dining, kitchen, and play areas and laundry room on each floor. A grand stair connects the ground floor reception area with the second-floor, landscaped, multi-use courtyard which also provides access to the terraces, gym and social room for teenagers.
The project team’s approach to sustainable design focused on maximizing energy efficiency, good indoor air quality and thermal comfort and utilizing durable, green interior finishes. Each unit uses a key card system which automatically shuts off the lights and heating system when the unit is not occupied. A solar thermal hot water system was sized to offset about 50% of the hot water load. Stormwater is filtered through the landscaping before it leaves the site. The landscaping utilizes over 90% drought tolerant plants. Being in a transit oriented neighborhood allows families to access the hospital and other amenities without the need of a car.
The project team’s approach to sustainable design focused on maximizing energy efficiency, good indoor air quality and thermal comfort and utilizing durable, green interior finishes.
The project team’s approach to sustainable design focused on maximizing energy efficiency, good indoor air quality and thermal comfort and utilizing durable, green interior finishes.
Stormwater is filtered through the landscaping before it leaves the site. The landscaping utilizes over 90% drought tolerant plants. Being in a transit oriented neighborhood allows families to access the hospital and other amenities without the need of a car.
PROJECT DESCRIPTION
Project area/neighborhood: Residential
Project content: Short-term housing for families of children with cancer and other life-threatening illnesses
Number of units: 80
Square footage: 70,191
Construction type: Type V wood over concrete podium
Construction budget: $20 million
BGS role in project: Green Rater, HERs Rater, Energy Analyst

