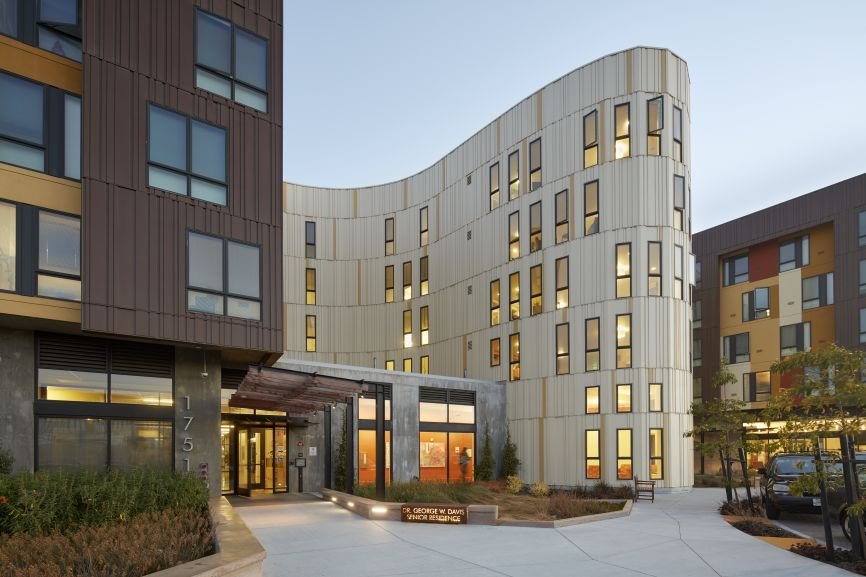Dr. George W. Davis Senior Building
LEED Platinum
San Francisco, California
About the Project
Dr. George W. Davis Senior Building, a 121-unit housing community in San Francisco, received a LEED for Homes Platinum rating with guidance from Bright Green Strategies.
The Dr. Davis Senior Housing and Senior Center offers 121 one- and two-bedroom affordable senior rental units as well as common areas and property management offices. The three-to-four stories buildings over a podium construction were build with environmentally preferable products and high efficient mechanical system to support energy savings and to obtain LEED Platinum Level.
The Dr. Davis Senior Building offers exercise rooms, a library, beauty salon, picnic area and community garden.
A high efficiency irrigation system is installed to reduce water consumption and additionally 92% of installed plants are drought tolerant.
The Building features a Solar Thermal system, low- e windows, high efficient water boilers, high quality insulation, high efficacy lighting, Energy Star appliances and Heat Pumps VRV.
Environmentally preferable products with low emission and recycled contents were used for flooring, paint, cement and the insulation.
Indoor Air Quality is ensured through Garage exhaust w/ CO, Two commercial Kitchen hood exhausts, EMS controls, General exhaust from kitchens, bathrooms, dryers, Heat Pumps VRV. Only low VOC paints and adhesives were used.
| LEED for Homes | |
|---|---|
| Dr. George W. Davis Senior | |
| San Francisco, CA | |
| LEED for Homes Mid-rise 2010 | |
| Certification Awarded June 2016 | |
| Platinum | 86.5 |
| Innovation & Design | 8/11 |
| Location & Linkages | 10/10 |
| Sustainable Sites | 15.5/22 |
| Water Efficiency | 8/15 |
| Energy Efficiency | 24/38 |
| Material & Resources | 12/16 |
| Indoor Env. Quality | 8/21 |
| Awareness & Education | 1/3 |
| Certified 35 pts, Silver 50 pts, Gold 65 pts, Platinum 80+ points |
Project Details
| Developer/Owner | McCormack Baron Salazar |
|---|---|
| Architect | David Baker Architects, Michael Willis (Senior Center) |
| BGS Role | LEED for Homes Green Rater, Energy Modeler, HERS Rater |
| Project Type | Senior Housing |
| Number of units | Number of units |
| Square footage | 152,351 |
| Construction type | 1 level of concrete construction with 4 levels of wod construction above |
| Construction budget | $39,000,000 |
| Completion Date | June 2016 |
| Special Funding | TCAC Low Income Housing Tax Credits, OCII Office of Community Investment and Infrastructure |







